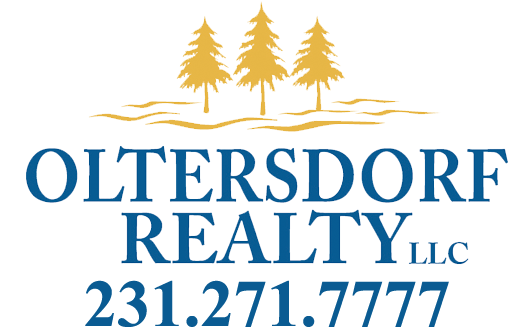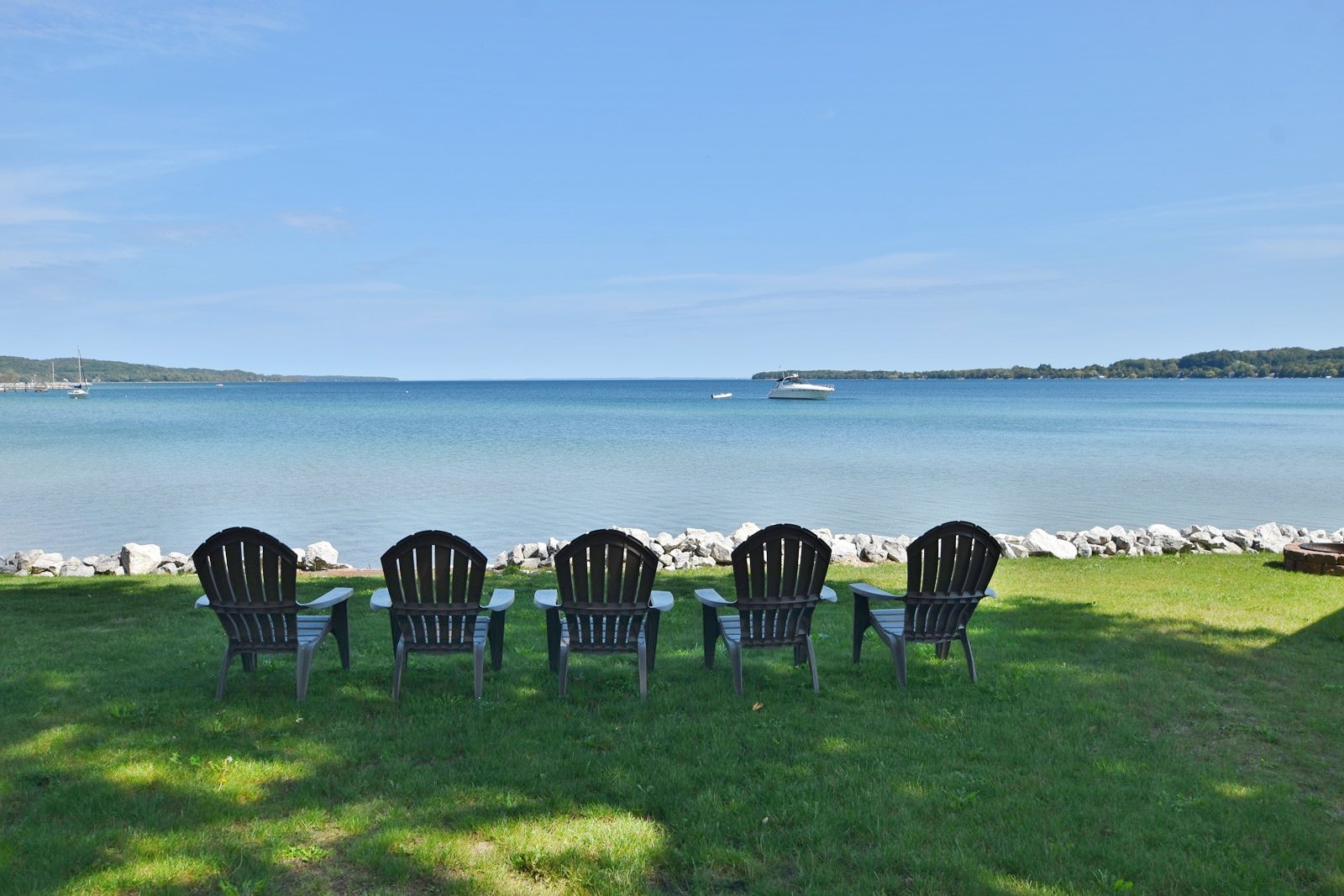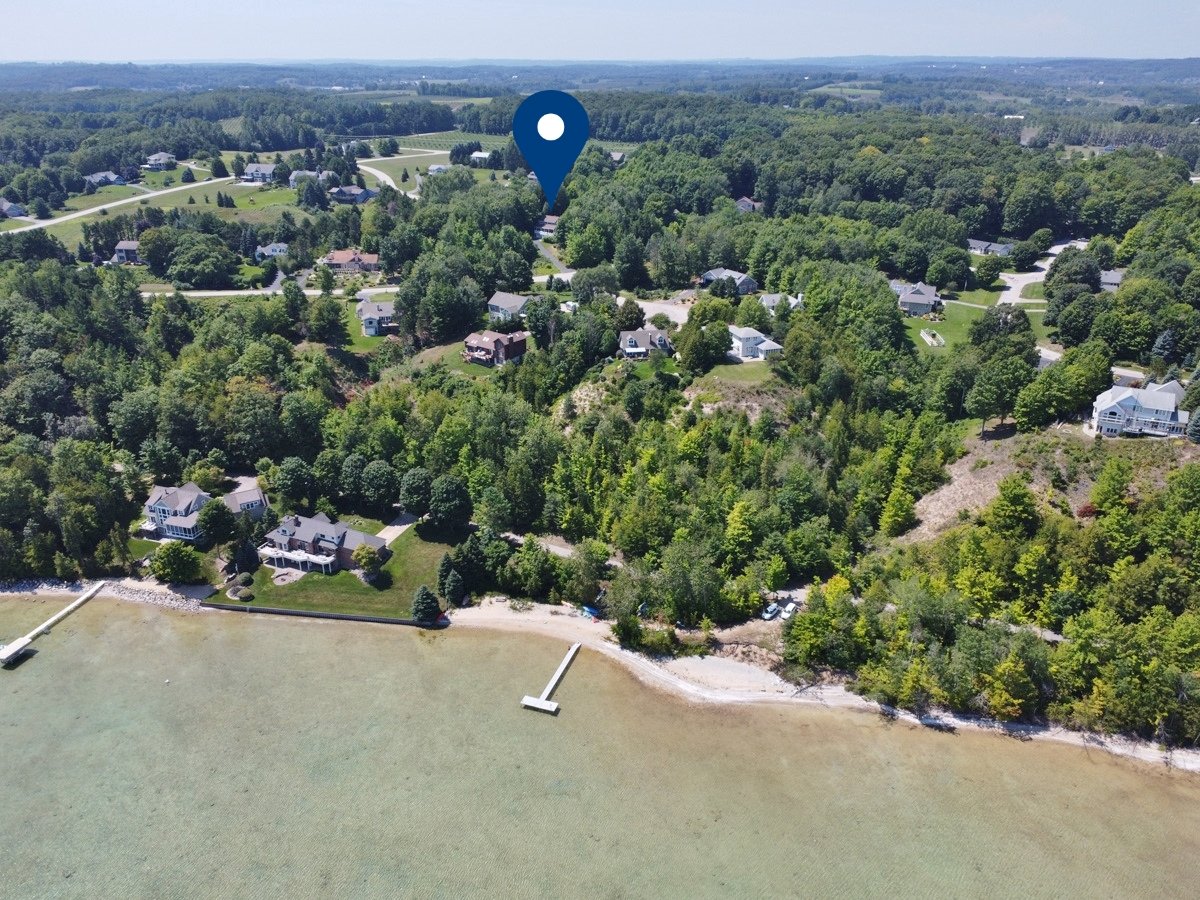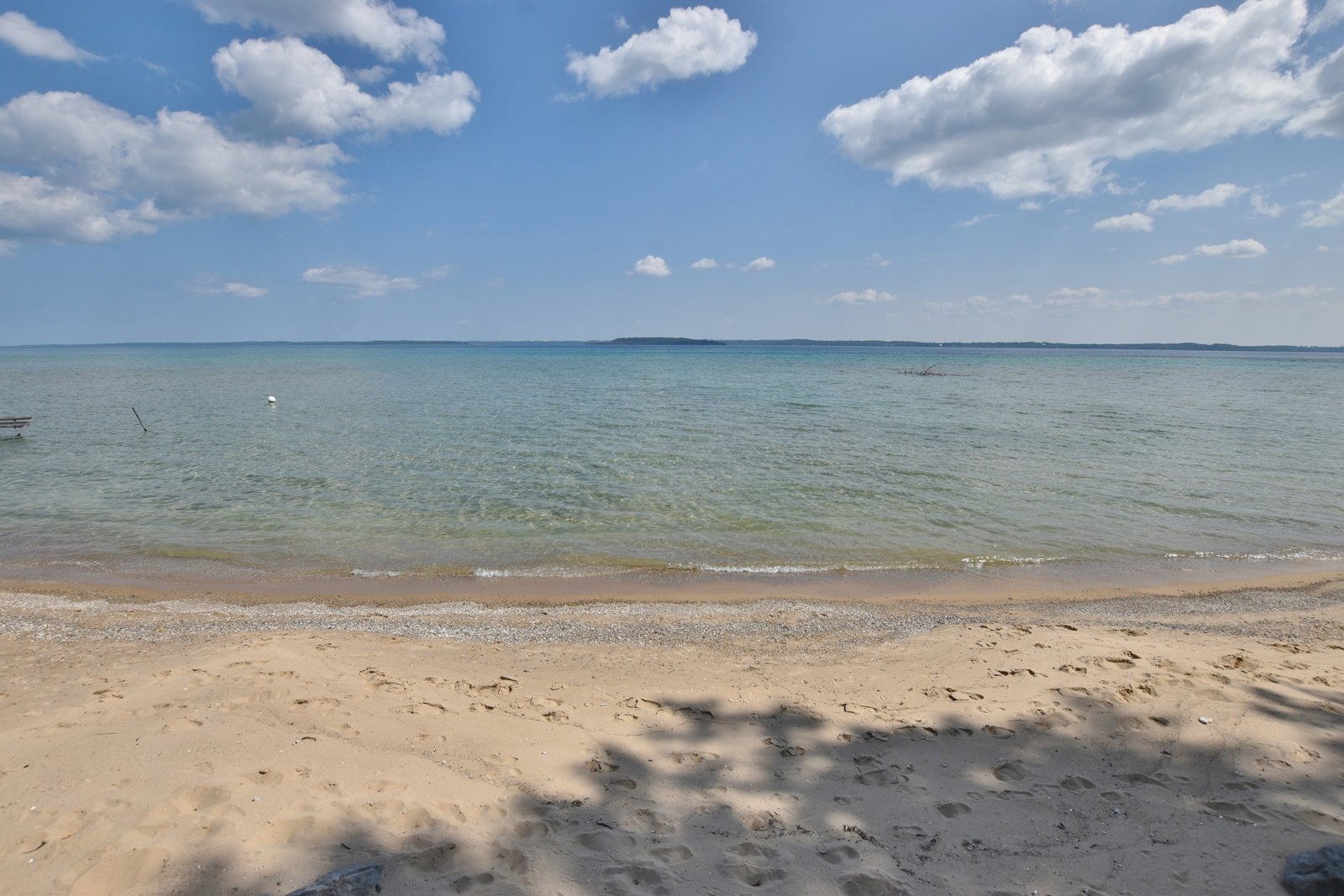SOLD SUTTONS BAY WATERFRONT HOME
LISTING SOLD by Oltersdorf Realty LLC on 10/25/2023
111 S Shore Drive, Suttons Bay, MI – Village of Suttons Bay Waterfront Home
$1,250,000
Introducing a remarkable waterfront property located within the charming year-round village of Suttons Bay! This exceptional parcel features 180 feet of private, hard sandy bottom direct water frontage on highly sought-after Suttons Bay – an ideal spot for swimming and boating! This one-level home offers 1,878 finished sq ft, including 3 bedrooms and 2 baths. The living room features a cozy fireplace, while a large kitchen with informal dining awaits those who have a passion for cooking and entertaining. A four-season sun porch/family room and a dining area with a second fireplace provide ample space for relaxation and hosting friends and family. Additional features include a heated and finished 2+ car attached garage, central A/C, and recent updates such as a new gas forced air furnace, all new attic insulation, and a newly landscaped yard. The low-maintenance vinyl-sided exterior, municipal water and sewer, and high-speed internet, offer convenience. A newer storage building is perfect for housing all of your water toys, and you'll love the ever-changing views and all the bay activities just steps from your door. This property is ideally situated for those who want to keep their boat on their private waterfrontage within a protected bay, and recently installed shoreline protection adds piece of mind. Located on a quiet dead-end village-maintained roadway, just a short walk from quaint shopping, quality restaurants, theater, library, marina, and so much more! Don't miss this rare opportunity to own your piece of Leelanau County paradise!












